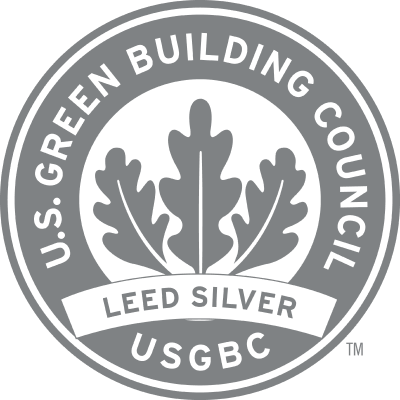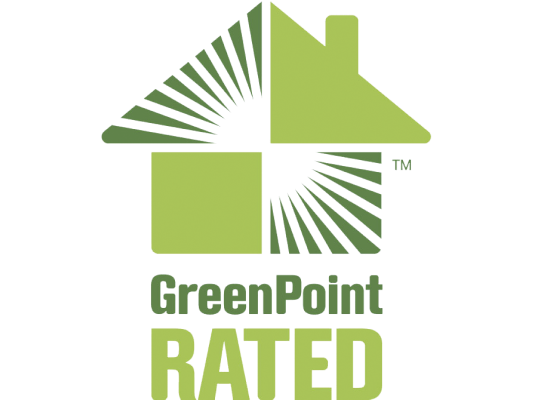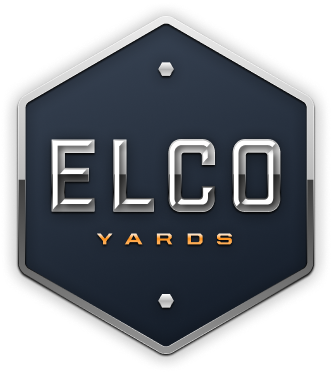Working at Elco YardsSo much more thanSo much more thanan office parkan office park
THE FUTURE OF
INNOVATION
IS IN
REDWOOD CITY
4 unique wellness-focused office buildings, 2 modern residential communities, dynamic open space and diverse retail all combine beautifully to make this district the premier new neighborhood in Downtown Redwood City.
Office Highlights
Office Highlights
Architecture
State-of-the-art buildings that are designed for making. Born of their industrial past, each building is its own place where creation happens. World-class architecture for igniting ideas.
Floor Plates
A variety of large and efficient floor plates spanning 592,000 SF across four buildings allows for innovation to flourish. ELCO Yards is designed from the inside out. Its DNA is to be efficient for making and doing.
Parking
Each office at ELCO Yards features two levels of secured and covered, valet-ready parking with ample EV charging stations.
Filtration
This cutting-edge workplace environment provides 100% fresh outside air with filtration well beyond CDC recommendations. Advance and robust air handling system rarely found in yesterday’s working environments.
Space
Unequalled outdoor terrace and deck areas, brilliantly designed, for making and being. Stretch your mind and body every day.
& Elevators
ELCO Yards features touchless entries and smart elevator technology (all cabs equipped with air filtration and UV light sanitation systems) to create a more secure and sanitary touch-free experience.
ELCO Yards provides more flexible outdoor space than any commercial offering of this scale in the Bay Area, with over an acre of public outdoor space. Plans include: a new landscaped pedestrian- and bike-friendly path along Redwood Creek, extending from El Camino Real to Lathrop Street, in addition to retaining and enhancing the popular dog park on Main Street.
WELL DESIGNED
FOR A
WELLNESS-
ADAPTED
WORLD
- 100% outside air ventilation
- MERV-15 filtration far exceeding CDC guidelines
- Extensive terraces for outdoor working & collaboration
- High-quality finishes and lighting at all stairs for maximumlighting and finishes at all stairs for maximum interconnectivity within buildings
- Capacity for added stairs & elevators at all floors
- Touchless entries and elevators
- Elevator cab air filtration with UV light sanitation
- Single occupancy bathrooms with flexibility for UV light
THE NEST
128,000 sf
The Nest features large floor plates with expansive outdoor terraces. All of the ELCO buildings feature 100% fresh air filtered through MERV 15 filters for maximum health and safety of occupants.
- 4 stories
- 2 levels of secured parking
- Steel construction
- 18’ ground floor & 15’ typical floor to floor
- Abundant private outdoor space
- Large efficient floor plates
THE SHOP
190,000 sf
The Shop features a unique ground floor pavilion with great flexibility for all hands meetings, a cafetorium or a maker space. With ample outdoor space ELCO Yards provides best-in-class gathering and work spaces.
- 4 stories
- 2 levels of secured parking
- Concrete construction
- 18’ ground floor & 15’ typical floor to floor
- Abundant private outdoor space
- Large efficient floor plates
THE LOFT
130,000 sf
The Loft features the largest outdoor terrace and roof deck at ELCO Yards for maximum outdoor work space, team events, and wellness activities. The exposed concrete building also features a retail space, perfect for a dog park-adjacent cafe.
- 4 stories
- 2 levels of secured parking
- Concrete construction
- 18’ ground floor & 15’ typical floor to floor
- Abundant private outdoor space
- Large efficient floor plates
THE MILL
144,000 sf
The Mill features the centerpiece of outdoor spaces at ELCO Yards. Anchored by the iconic modern shed and it’s outdoor park, this open space is ideal for fitness, lunch, coffee and live music. The craft eatery will be a prime gathering spot for food, drinks and local activities.
- 4 stories
- 2 levels of secured parking
- Concrete construction
- Abundant private outdoor space
- Large efficient floor plates
- The Shed Restaurant (3,300 SF)
Sustainability
Sustainability



